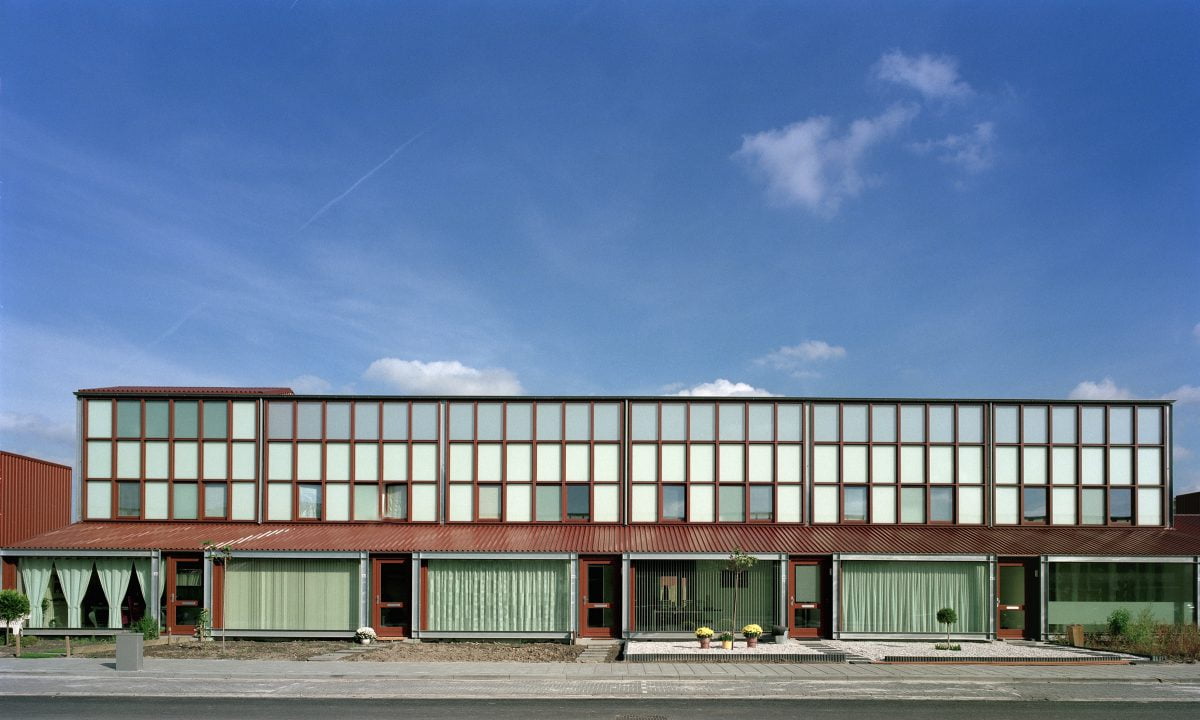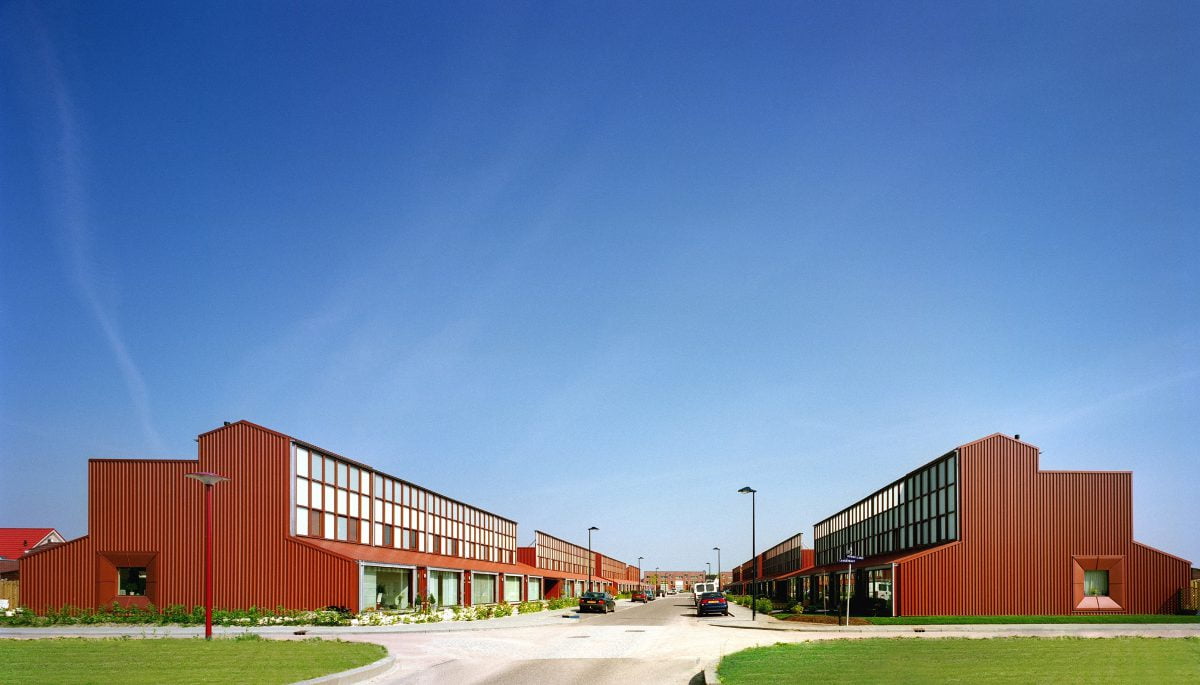The underlying idea of the clip-on houses in Lelystad is to provide customized housing for low-budget owners. The plan consists of a basic house with 100 square metres floor space, which can be extended in future by the addition of two types of component. One is a conservatory on the ground floor, similar to the standard conservatory at the front, and the other is a house-width rooftop annexe with an optional adjacent terrace. The maximum size of a house with both extensions is 150 square metres. A pre-placed facade screen ensures unity of urban design and architecture for the four blocks, regardless of the optional clip-ons.





