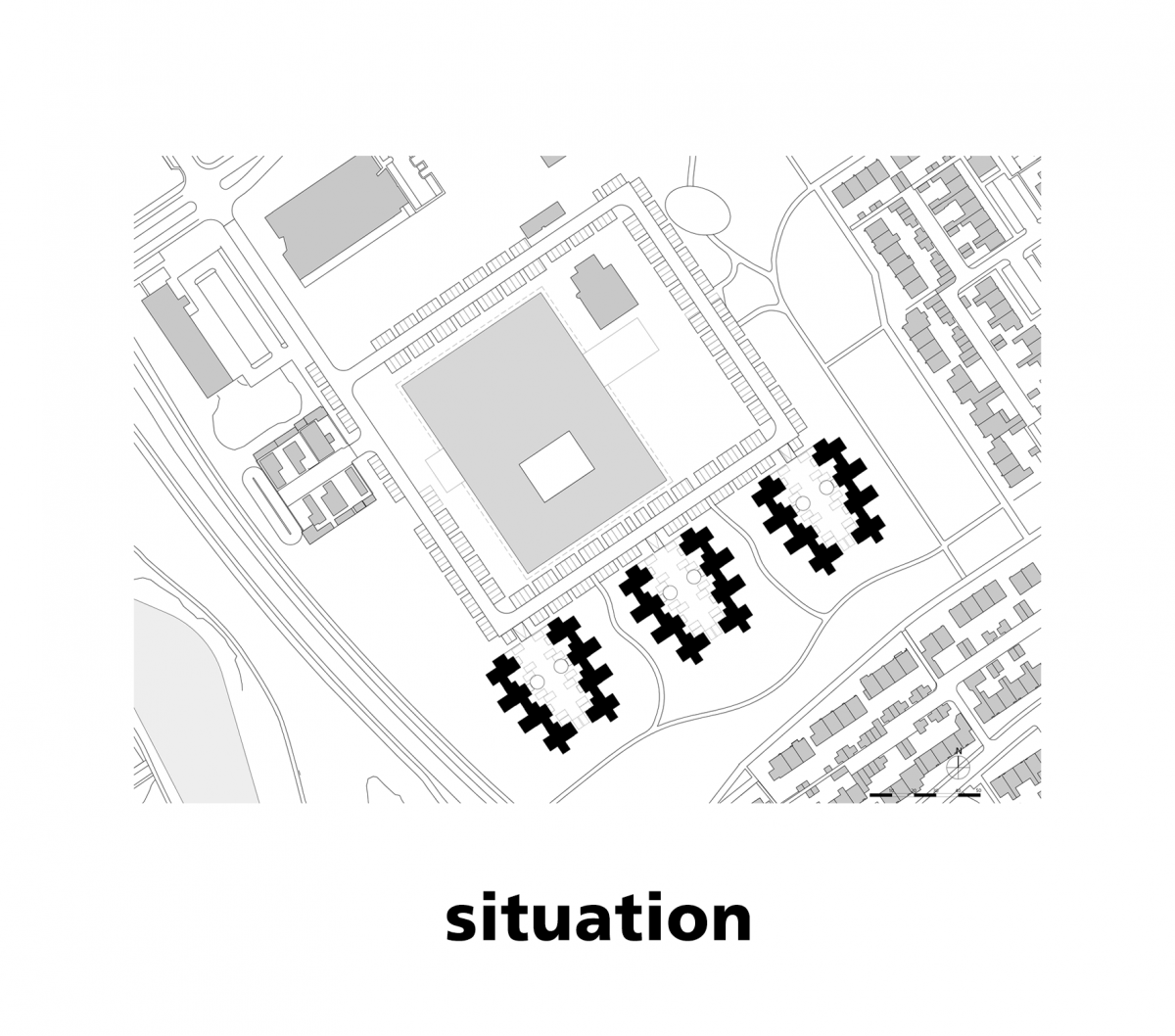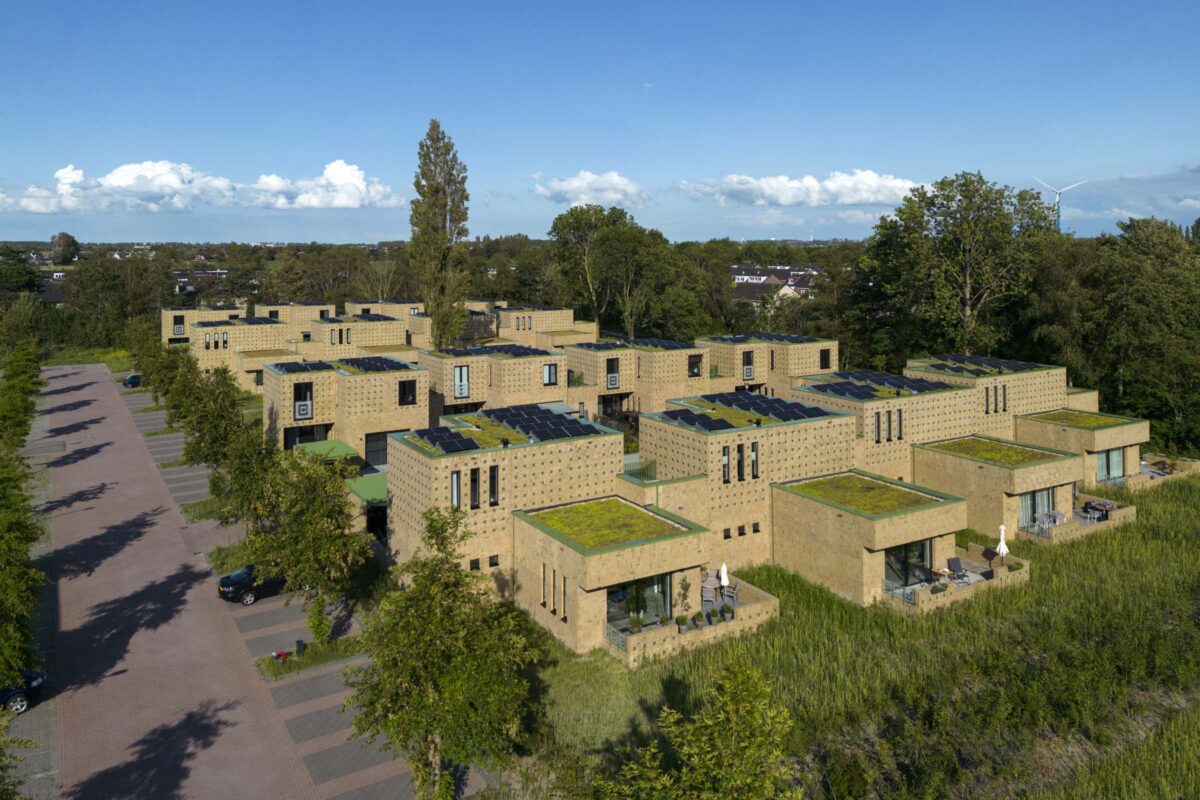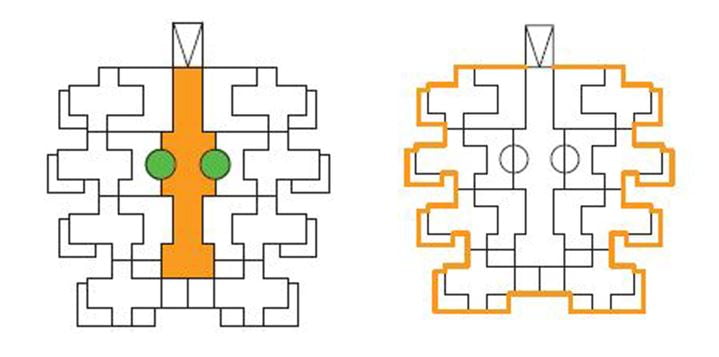Apart Together:
Homes for seniors in building ensembles set in green surroundings
How can architecture help the rapidly growing community of over-75s to continue living independently for as long as possible? The courtyard is a typology in which seniors can grow old independently in a strong social network.
Three ensembles – raised 40 cm off the ground – each containing eight detached houses are integrated into a park landscape in such a way that the wonderful existing trees are preserved. The project forms part of a plan to increase building density in the 1960s ‘De Die’ neighbourhood. The new development is a guest in the park, so to speak, ensuring that the main green structure of Heemskerk is preserved. The architectural appearance aligns with the KJC Heliomare, also designed by MR A&U, and the surrounding housing, with brickwork adorned with ornamentation and patterns in light-yellow tints, setting the tone.
The housing ensembles are layered on three levels: urban design, landscape and architecture. Facing in all directions and lacking a rear side, the three ensembles, each with a shared courtyard, are arranged in a staggered formation in the landscape, with plenty of attention for privacy. Parking is provided on the courtyard side of the private site, out of view. The landscape side is dominated by volumes faced in ornamental masonry and planes of yellow-brown brickwork and the raised (roof) terraces. The staggered building line creates a patio-like quality with well-defined outdoor spaces, in the form of terraces raised 40 cm, outdoor rooms on the first floor and, last but not least, private gardens in the courtyards.
On the western side, the plan area borders the Baandert roadway, which forms part of the inner ring of Heemskerk. Generous views of the park open up between the mounds.
The individual units are recognizable, but they are subservient to the ensemble. The sculptural abstraction forms an object set in green surroundings. The notched form of the ensembles dramatizes the transition between architecture and landscape.
The two-level homes have a smaller first floor than ground floor, which creates unexpected through views.
Natural sustainability
The ensembles feature the by-now obvious elements such as PV panels, triple glazing, draught proofing, balanced ventilation systems with heat recovery and good insulation. Hard surfaces are avoided wherever possible. Large overhangs are incorporated into the design.
The zero-energy homes are not connected to the gas network. The richly detailed sustainable brickwork facades, which age beautifully if only because dirt does not show up on patterned brickwork, enhance the sustainable character. Three courtyards, each with eight homes, stimulate contact among residents, creating a small-scale social network for seniors who, as a result, can continue to live on their own for longer because of the feeling of social sustainability. The social network in the built environment is weakening in part because family members often live far away. The government is therefore encouraging seniors to live in clusters so that they don’t become isolated. The staggered facade facing the park ensures privacy, while in the courtyard it creates sheltered spots and the feeling of a veranda that makes socializing pleasant.
The floor plans of the houses – with various options to expand the size within the sculptural concept – are flexible in terms of layout and therefore future-proof and they offer easy wheelchair access. The floor-to-ceiling height on the ground floor is 3.5 metres.
Ornament and tactility.
Ornamentation, tactility and plasticity are important aspects of the brickwork facades, which are precisely composed in patterned areas. The entire project is therefore based perfectly on the size of bricks arranged in a patterned composition. The yellow-brown hand-formed Deppe brickwork aligns perfectly with the colour scheme of the surrounding buildings.
Nesting boxes and glazed tiles are incorporated into the composition. The glazed fencing also follows the pattern. Copper-green cornices and rainwater pipes blend with the glazed green tiles.






















