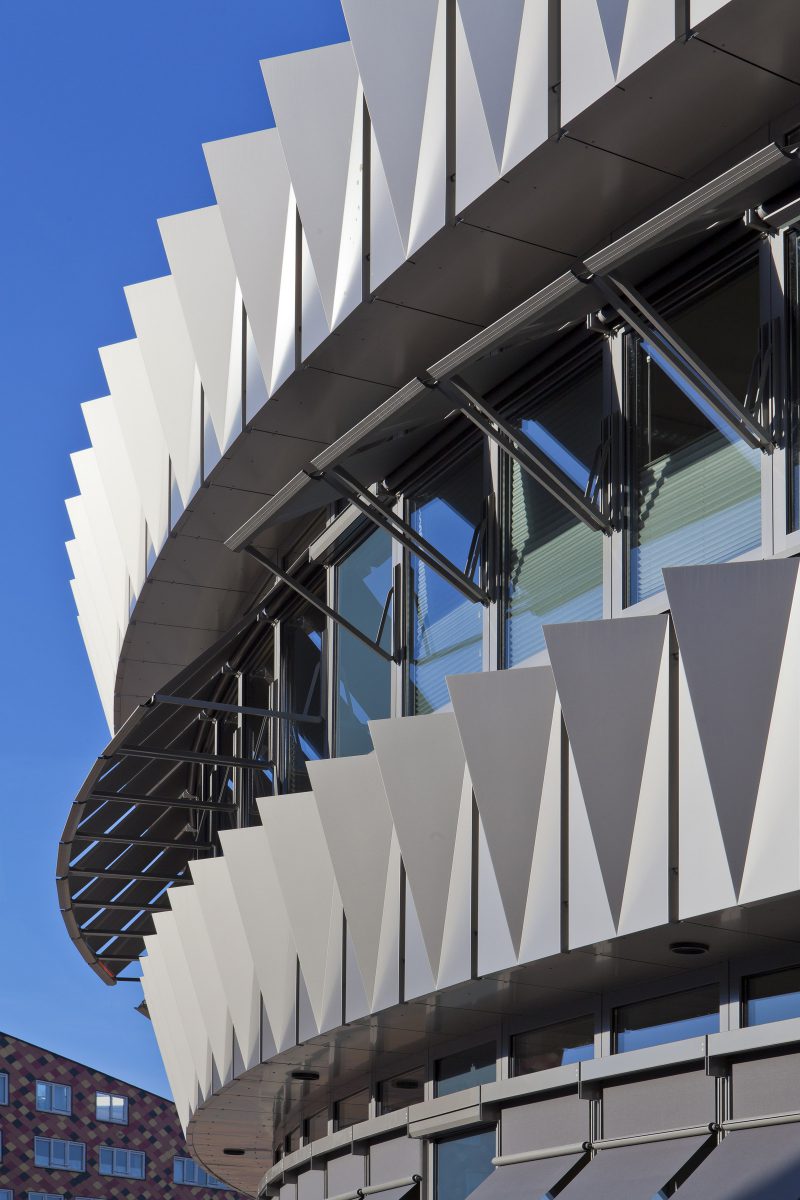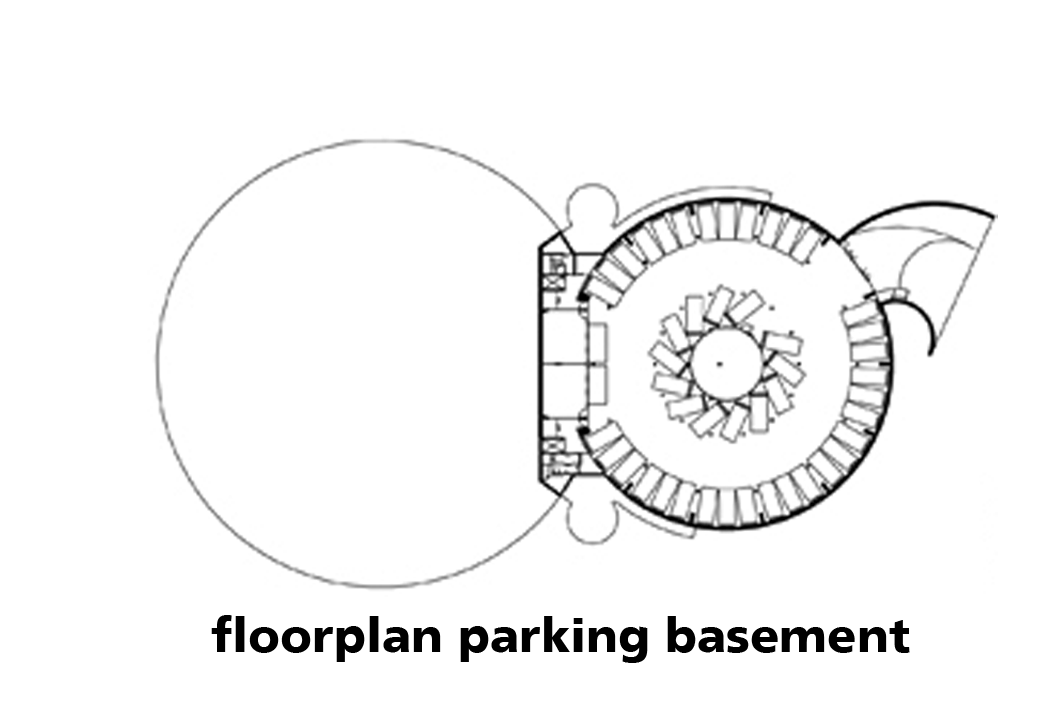Working & living apart together
De Combinatie is a community school in Nieuw Bonedijke, a restructuring district in Vlissingen. The building includes three primary schools as well as a range of social, cultural and public facilities such as a creche, a day care centre, an out-of-school care centre, a large sports hall with club rooms, a médiathèque, a counselling centre, social work offices and conference rooms.
Urban design
Two interlocking circles, together forming a figure-of-eight, are draped diagonally across the huge public square. This layout creates multiple play areas around the building without impairing the continuity of the space as a whole. The larger, taller circle incorporates 38 social rental sector homes in two storeys. The height of this volume a pleasing counterweight to the bulky Harlekijn building.
On Schuitvaartgracht, opposite the existing housing across the waterway, the project is only two storeys high. This avoids spoiling the view for residents of the older buildings.
Design
Besides the urban design, organizational and programmatic considerations underlay the choice of a double circle form. The three primary schools are arranged around the centrally sited sports hall (which is hence less visible and acoustically “packaged”) on the principle of “living and working apart together”.
Each school occupies two storeys, with the ground floor assigned to the younger children and the first floor to children in the higher primary years. In addition to the central main entrance, each school has a separate entrance to help preserve its identity.
The lower circle contains communal and other community-school functions around a central patio. The patio provides a sheltered daytime playground for the youngest children.
The central part of the building where the two circles meet contains a large entrance foyer with a grandstand. This provides a space for school festivities, with the playrooms doubling as an auditorium. The result is a circular arena which is the central feature of the building and a focus for all its functions.
The points where the two circular volumes intersect present logical places for entrances to the communal functions of the District Community School. There is a main entrance facing onto the district’s central square, and a secondary entrance aligned to the bridge over Schuitvaartgracht. An entrance to the apartment storeys is also sited on the Schuitervaartgracht side.
The shape of the school is consistent with the landscaping plan for the location. A floral motif based on this shape also appears in the facade decorations. Deep-profiled aluminium facade modules and awnings give the building an expressive, butterfly-like character. Coloured planes marking the individual classrooms reinforce this impression.
The “community” schoolyard
Play areas for the individual schools surround the building, merging on the south-west into the larger public open space. This integration was given some importance by the planning supervisor Wytze Patijn. Participants in the project, such as a children’s playground association, neighbourhood residents and the school, are free to use and also to manage the space. The kiss-and- drive zone and the entrance to the basement car park are positioned so as to avoid intersections which would interfere with use of the public space.
Parking for cars and cycles
A semi-underground basement car park with approximately 50 places lies under the building to which it is connected by two lifts. The basement also has room for a lock-up cycle shed for use by residents of the rental apartments.
Pavement cycle racks for use by teachers and pupils are mounted at ground level around the outer walls. The racks form part of the facade ornamentation of the steel plinth.
Smart facade and ‘frisse scholen’
The facade contributes to climate control in several ways. The silver-grey panels reflect light deep into the building, and awnings attached under the ventlights shade the interior from the summer sun. The ventlights are in turn shaded by the overhang but still admit daylight when the awnings are extended. The school design complies with “Frisse Scholen” (“Fresh Schools”) concept Class B.



















