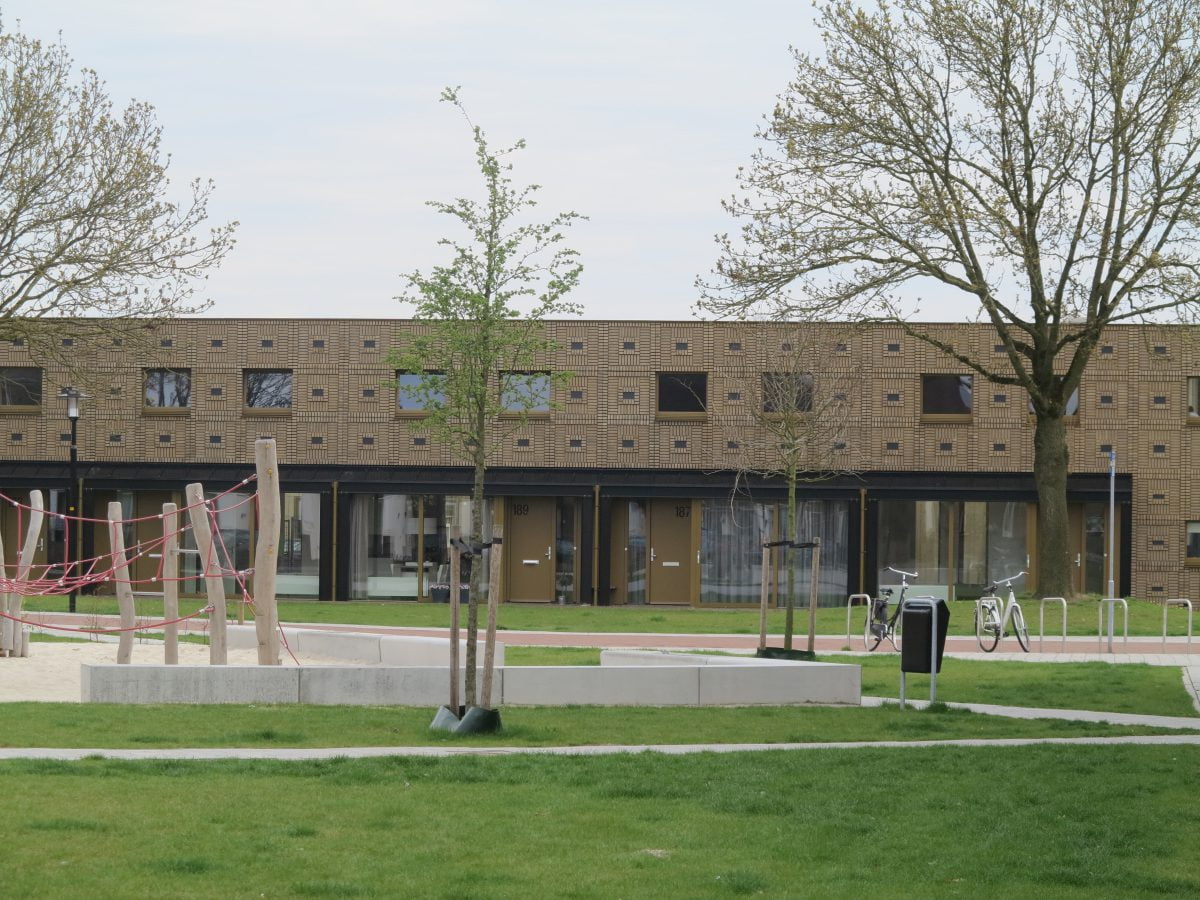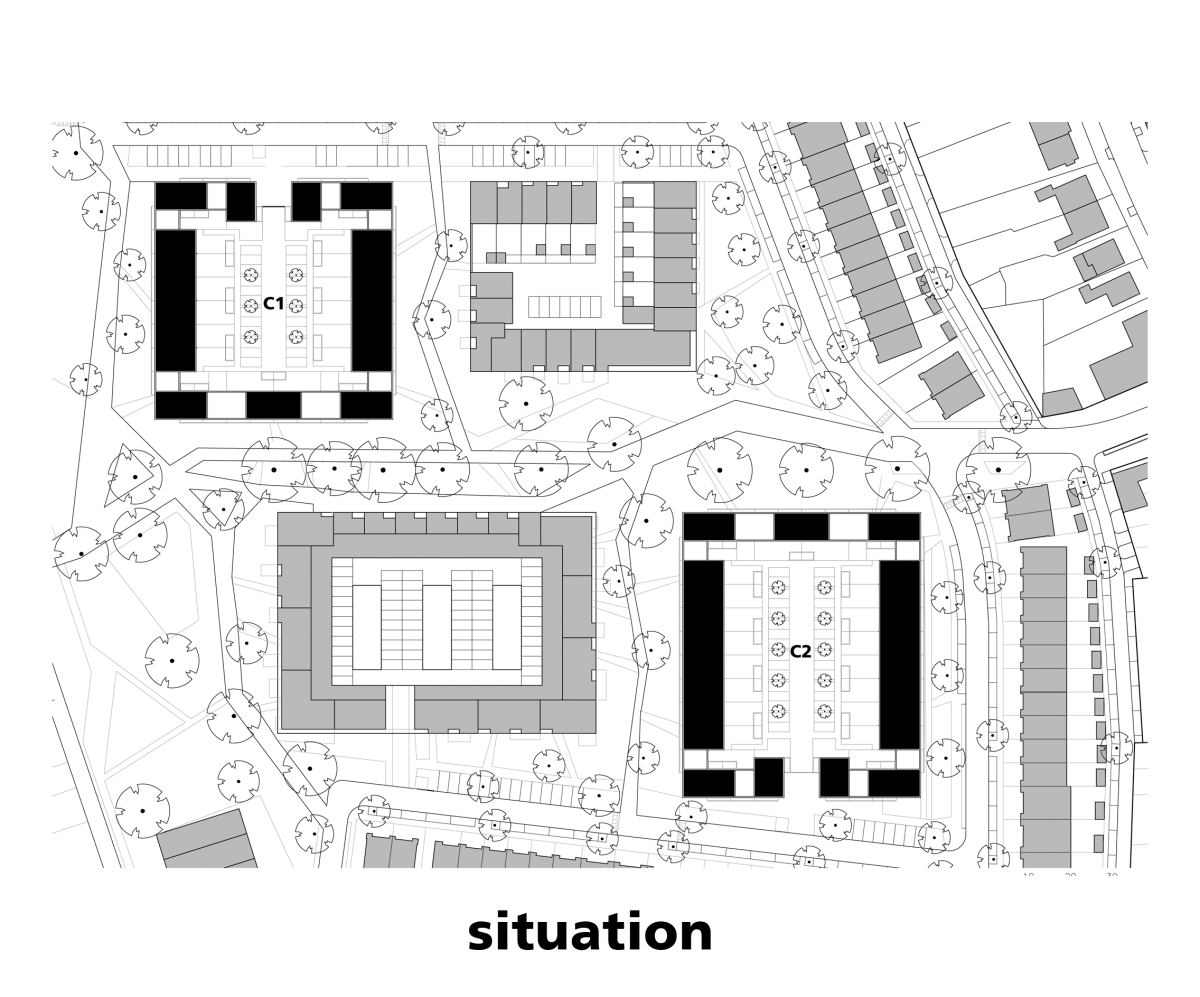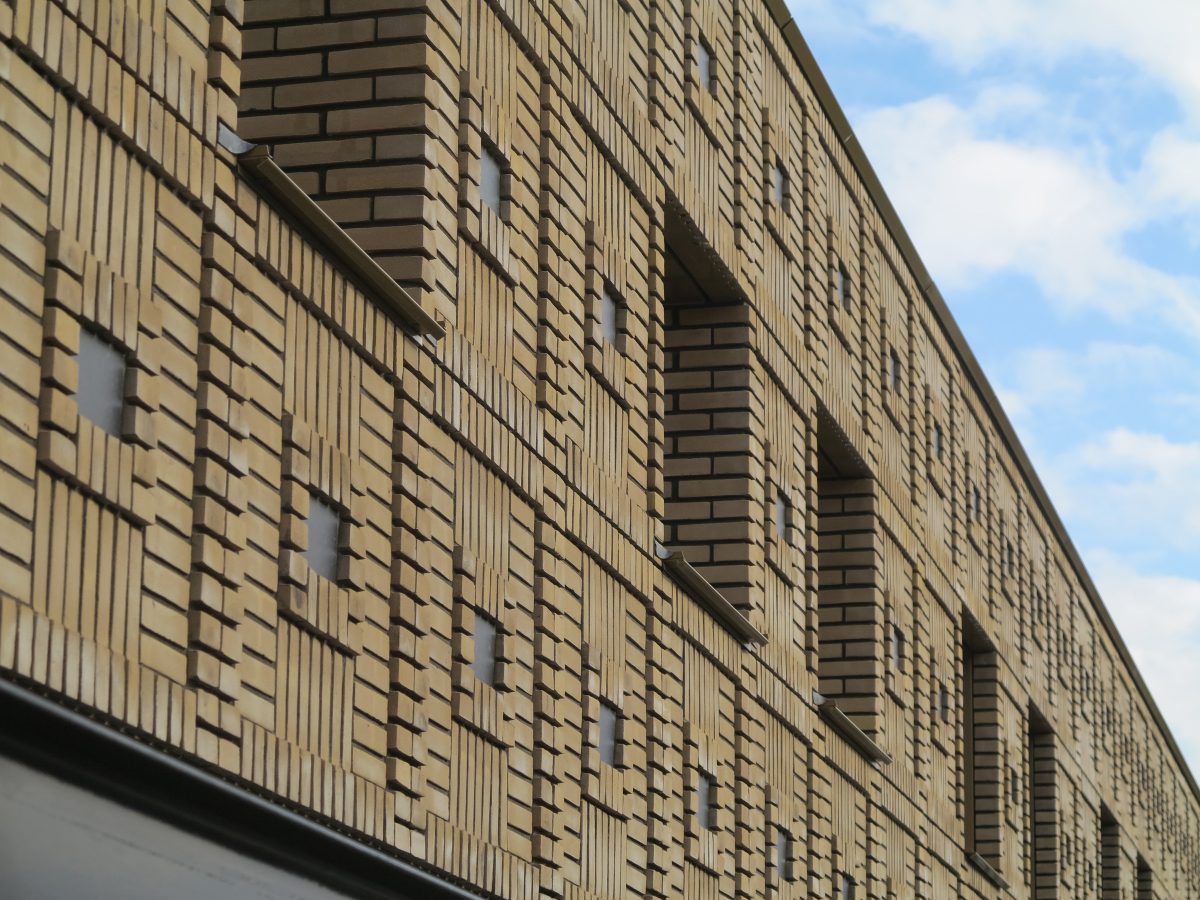Berflo Es Hengelo
The Berflo Es project is an urban renewal scheme for a rundown post-war neighbourhood. The master plan proposes a green zone containing four square housing blocks. Two of these blocks were elaborated by Marlies Rohmer Architecture & Urbanism.
Architecture & Programme
The housing blocks are made up of two different categories of social housing: single family homes and senior homes. The two-storey buildings are surrounded by greenery and do not have one dominant side. Dwellings are situated around a collective courtyard, which contains space for interaction, car parking and storage rooms. This ‘informal’ courtyard is solely accessible to residents, the formal entrance for visitors and the mailman is situated at the park side.
At their entrance side, all dwellings have glazed conservatories with a sliding door that can be opened completely. In this way, a veranda-like form emerges, that enables dwellers to appropriate the public green space. Simultaneously, the veranda forms a transition zone between indoors and outdoors.
Materialization
The outer facades of the building blocks consist of in-situ brickwork rosettes in a light colour. The conservatories are constructed using steel UNP-profiles that frame the facades of the individual dwellings. They are placed on an offset of 700 mm from the housing blocks, which creates an interesting multilayered image.
The inner facades, including the storage spaces and facing the informal courtyard and, are finished in light-coloured vertical planking of a maintenance-free synthetic material.













