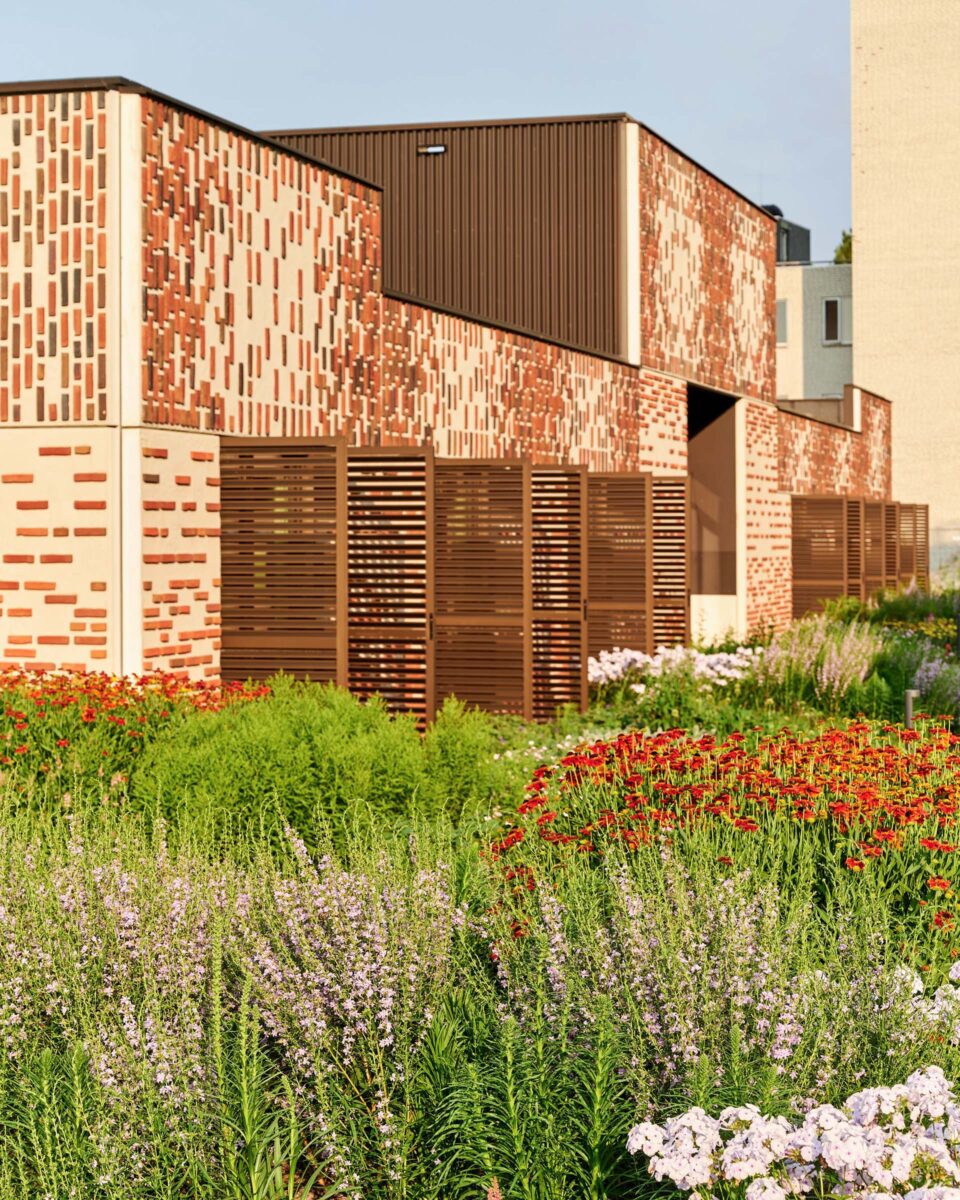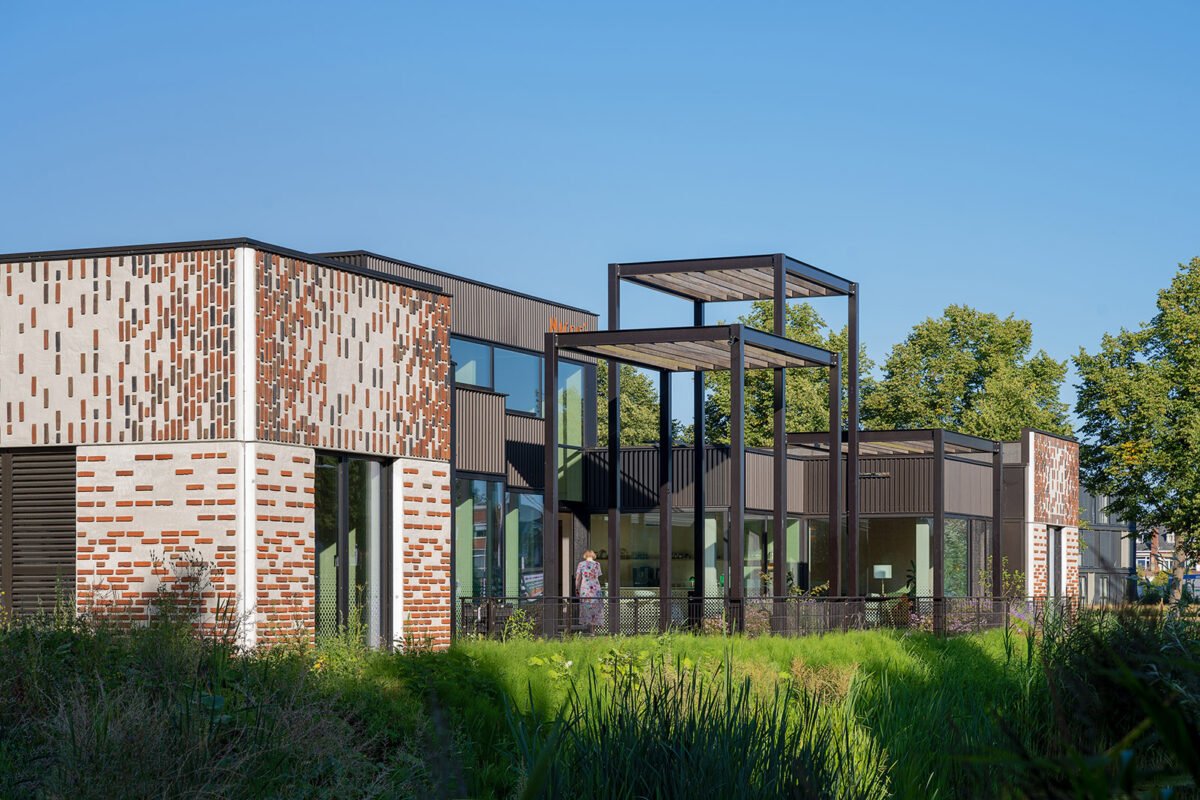Short movie Maggie’s Groningen NL
Netherlands has its first Maggies Center, where cancer patients and their loved ones can receive practical, emotional, and social support free of charge. Support begins as soon as it becomes clear that someone has cancer and continues even after the medical treatment is completed. This includes individual and group conversations, tai chi and yoga classes, and answering practical questions about the illness, as well as addressing emotional issues, nutrition, makeup, hairstyling, and clothing. The Maggies Center is located in a park near the UMCG Hospital in Groningen, with the surrounding landscape designed by landscape architect Piet Oudolf. The concept of a Maggies Center originated in the United Kingdom, where a family of centers, designed by architects like OMA, Frank Gehry, and Zaha Hadid, has been built since 1996. The idea emerged when Maggie Keswick Jencks, a landscape designer and wife of architecture critic and landscape architect Charles Jencks, felt the need for a place during her breast cancer treatment that could address all her questions, fears, sorrows, and hopes. The goal of such a place is to create an environment where architecture, as a ‘healing environment,’ plays a crucial role in the healing process.
Maggie Keswick was diagnosed with terminal breast cancer in 1993. Given approximately three months to live, she found herself on a row of chairs in a dark hallway of a large hospital. It was there that she decided things could be better. Her wish was to not only physically but also mentally care for cancer patients by creating a place with a calm, bright, and beautiful atmosphere. Architecture as a ‘balm for the soul,’ believing that it helps in the healing or dying process. Maggie Keswick said, ‘What matters most is not to lose the joy of living in the fear of dying.’
The center aims to provide the familiarity of a home. The soothing environment extends from the inside to the outside, with landscape designer Piet Oudolf translating emotions into the surrounding landscape. It changes with every season, acknowledging the beauty even in withered plants during autumn and winter.
Healing Environment
Most healthcare buildings in the UK, and to a lesser extent in the Netherlands, have an institutional appearance, associated with short consultations with doctors and a lack of comprehensive support. The Maggies Center intends, at the building level, to be a ‘Healing Environment’ with a warm atmosphere and an intense connection to the surrounding landscape. The essence of a Healing Environment is based on the idea that the environment in which people stay influences their health, and a well-designed building contributes to their well-being. The Maggies Center is tailored to all forms of sensory perception, offering an intensive experience where every emotion can find a place.
Designing for the Senses
Maggies is situated in a park along a watercourse, part of the city’s rampart and main green structure, on a corner on the north side of the UMCG campus in the center of Groningen. Through the garden designed by Piet Oudolf, one reaches the entrance of the Maggies pavilion, a building of about 600 m2. On the water side, the Center opens up with large, high glass facades to the landscape, creating a seamless transition between indoor and outdoor spaces.
Visitors should feel that they have regained control over their lives, accepted as they are, even in less favorable conditions. The garden by Piet Oudolf, preserving the beauty of withered plants in winter, illustrates this principle best. The design sublimates spatial contrasts and a variety of atmospheres, such as extroverted-intimate, open-closed, and dark-light. Visitors can choose between seclusion in small or sheltered places or social interaction in the centrally located kitchen and group spaces. The interior design is comforting and protective, with natural materials, texture, and color setting the tone. Pebble and wood floors, light-stained wooden walls with integrated furniture enhance the homely feeling. The double-height kitchen with a full glass facade facing the water forms the distinctive heart of the building, bringing nature inside. The toilets with skylights and a chair are designed as small rooms. The staff is located on the inset floor, providing a view of arriving visitors and indirect contact with people inside the center. The building consists of a fluid sequence of spaces, entirely without corridors. The foundation of the center is a flexible modular and circular wooden column structure, filled with timber frame walls. Spaces can be connected and used multifunctionally. Apart from a brief description on an A4 sheet, there was no program of requirements. ‘The architecture of Hope’ is succinctly but vividly described by Charles Jencks himself. ‘I immediately traveled to Scotland to see multiple Maggies Centers,’ says Rohmer. ‘I was really looking forward to it.’ Rohmer went to Scotland to see for herself what works well and what doesn’t. ‘I measured spaces and found, for example, that there were living rooms only 3.10 by 2.65 meters in size, which may seem too small on paper but are, in reality, fantastic intimate places for conversations. There was also a need for more storage (each room has its own small storage), absolutely no draft porch (a transparent curtain allows for summer and winter setups), and the need to literally enter with the door. In the kitchen, the heart of the building. Wooden door handles feel pleasant for people whose hands can no longer tolerate cold steel. Prints on the glass provide more privacy. Shutters regulate the amount of sunlight. Translucent prints on the glass facades offer additional privacy.
The design originated in close collaboration with Charles Jencks himself and Laura Lee, the former nurse of Maggie’s.
Two Faces:
Maggies Groningen has two faces: adjacent to the closed Proton building of the UMCG, the Center has a more closed facade, built with circular and modular prefabricated concrete panels with brick patterns, in Morse code, a variation on Save Our Souls. In these facades, there are inviting French doors that provide a glimpse of the garden each time they are opened. The rear spaces, where advisory and guiding assistance is provided, receive natural daylight and the necessary privacy. The southern sun is simultaneously blocked. On the other hand, the northeast facade consists entirely of dark brown anodized aluminum with a floor-to-ceiling glass window, opening to the landscape with the green watercourse. The experience of all seasons is the starting point. A system of bamboo terraces with staggered platforms offers a view of the water surrounded by a reed collar. Pergolas provide shelter from the sun and bright daylight, which many visitors cannot endure. The transition from inside to outside is already initiated by the building itself and occurs very naturally. Piet Oudolf is a master in the composition of plants and the orchestration of seasons, where every emotion finds a place again. The relationship between the building and the garden varies from completely merging into the landscape on the north side to intimate glimpses on the south, east, and west sides. From all sides of the pavilion, one can step into the garden and find a place to retreat.
Sustainable and Flexible Wooden Building
Maggies Groningen is a sustainable, gas-free, energy-neutral building with green roofs, triple glazing, heat recovery, and a heat pump. Plenty of adjustable daylight sets the tone. Skylights add accents to the experience. The wooden modular main structure is circular (dismantlable, where each material retains its value) with a circular filling with timber frame walls. The detachable modular prefabricated concrete-brick facade elements.
























